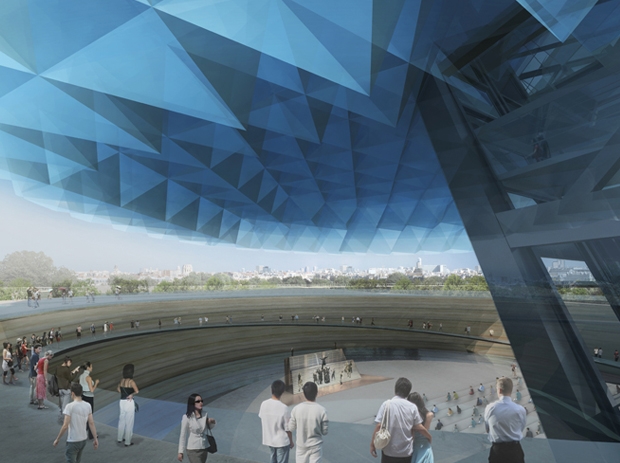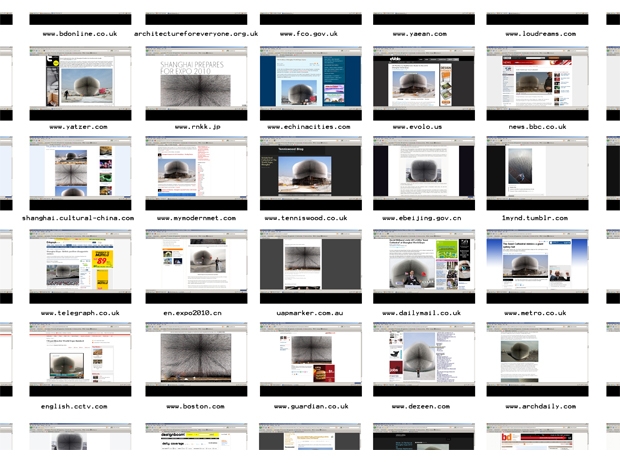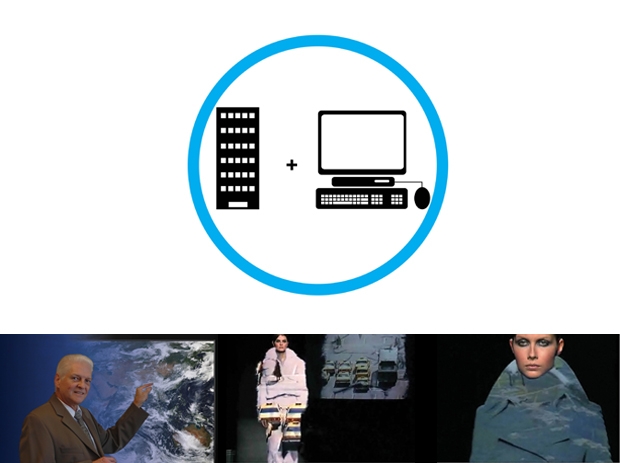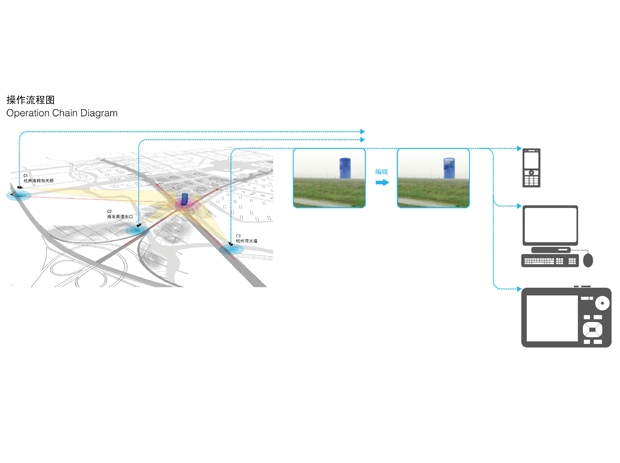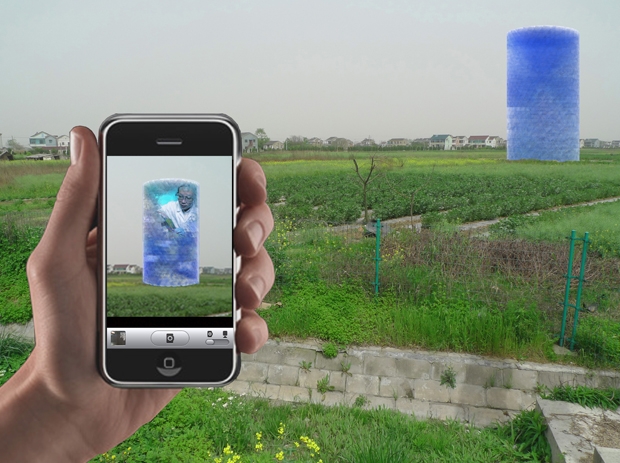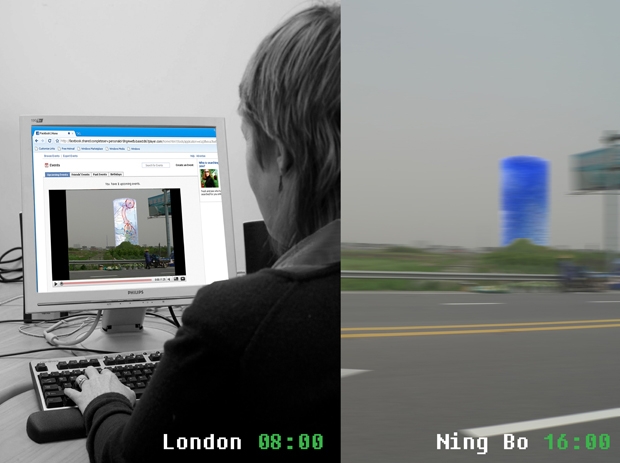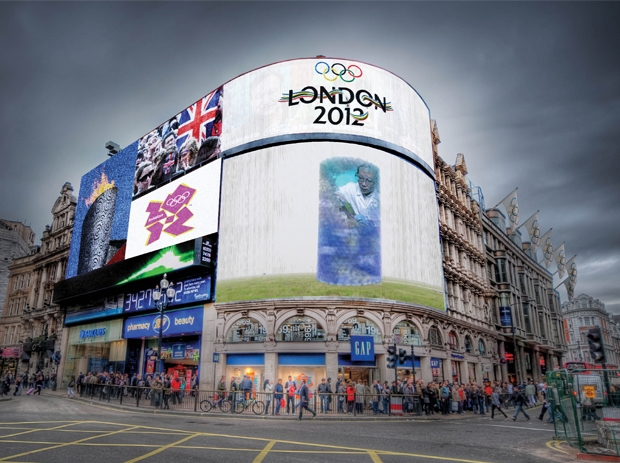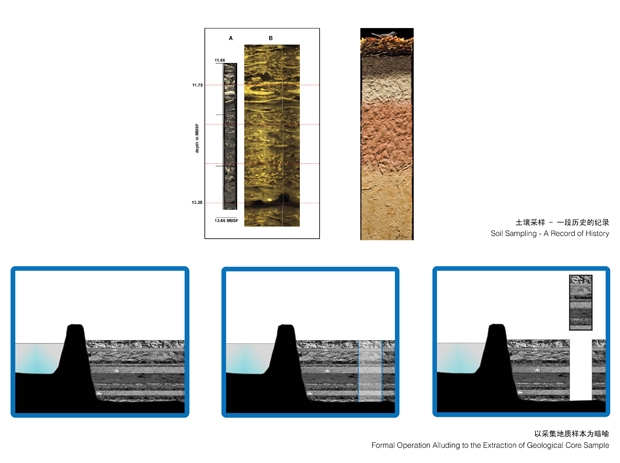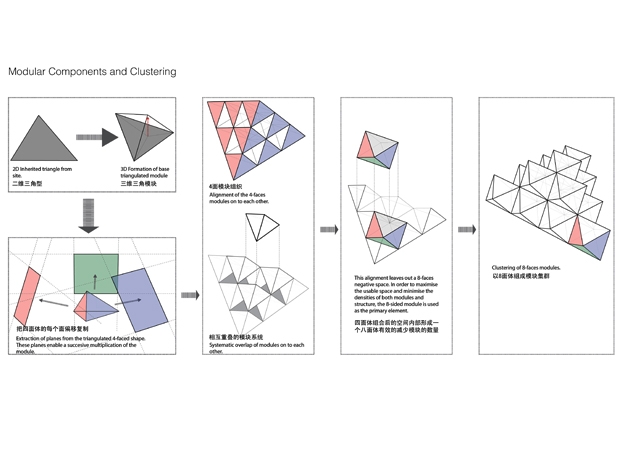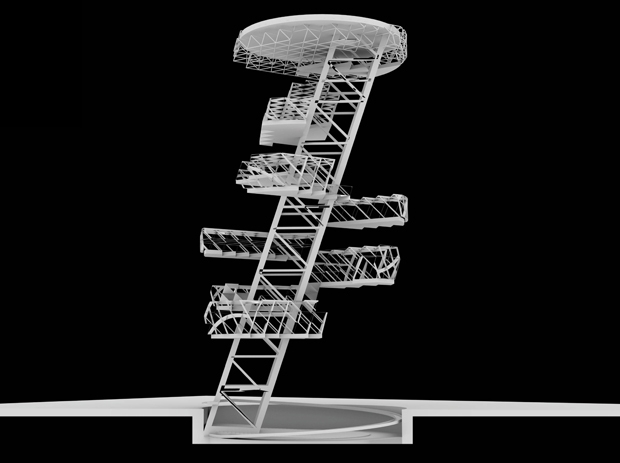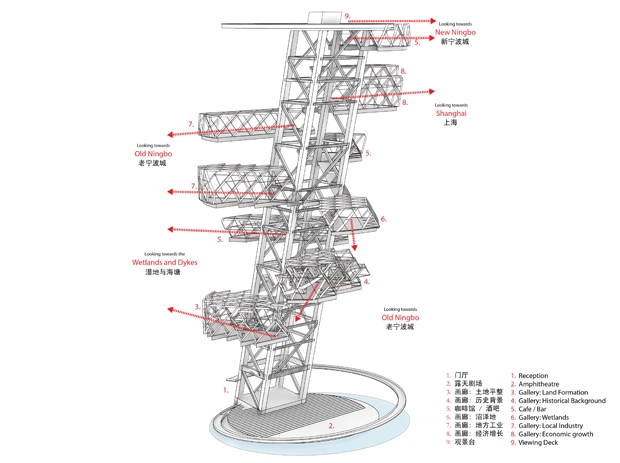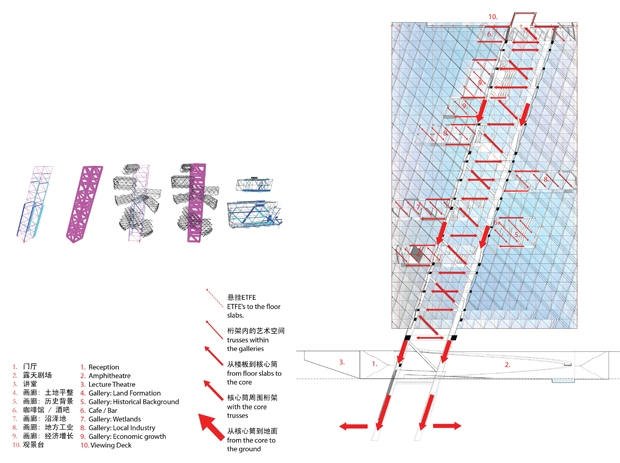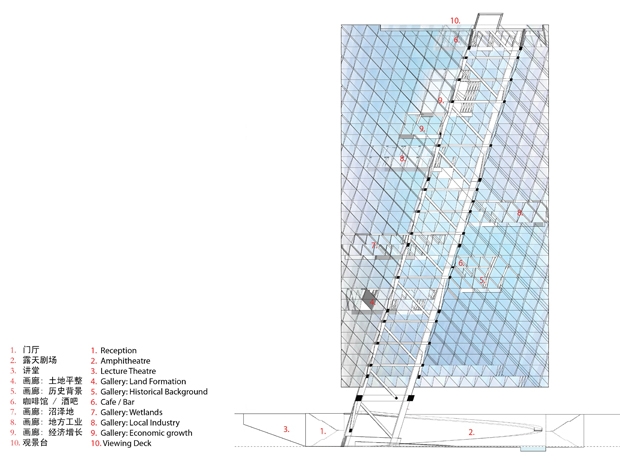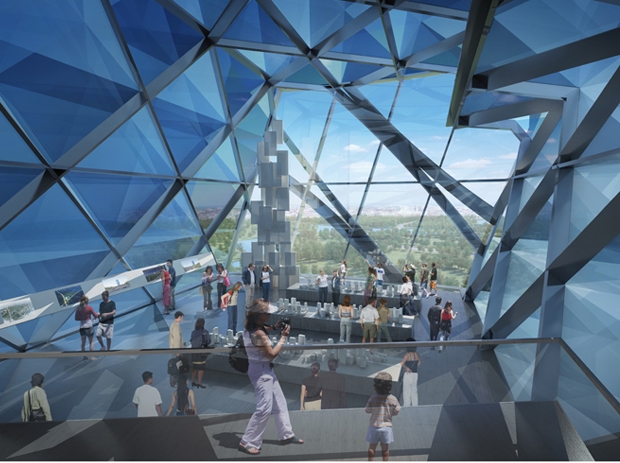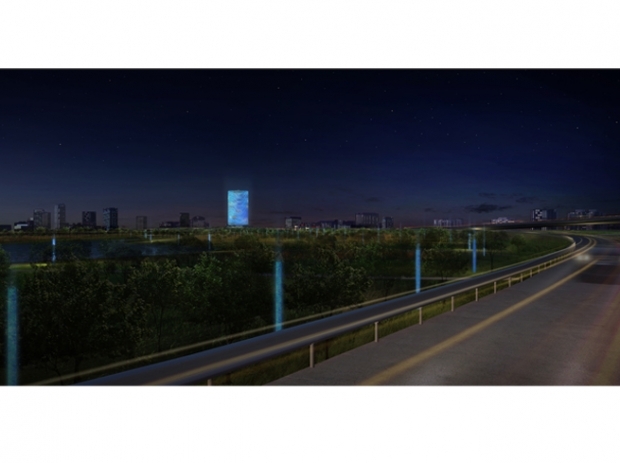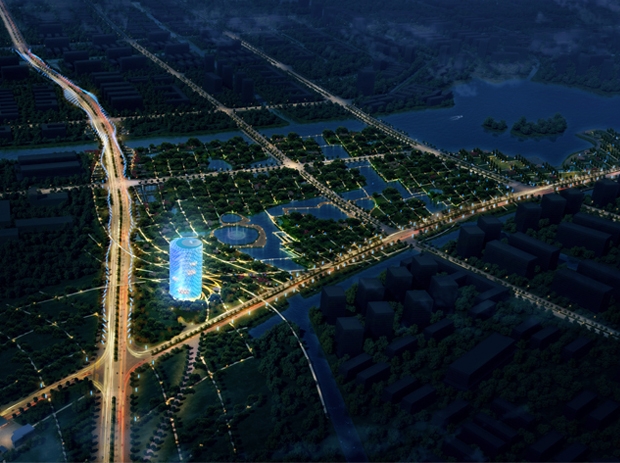MEDIA TOWER, NINGBO, CHINA, 2010
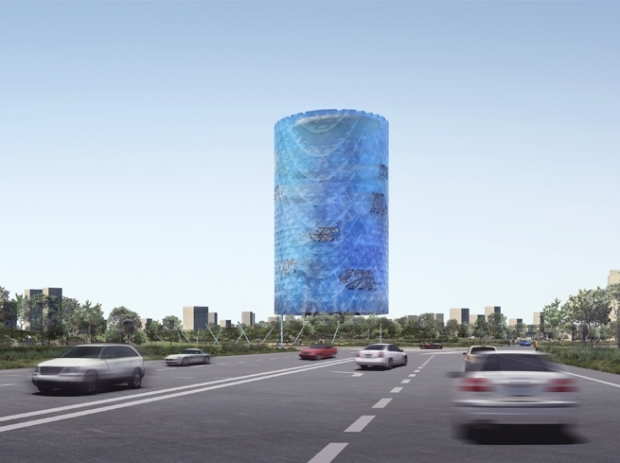
Fact Sheet
Project:
MEDIA TOWER, NINGBO, CHINA, 2010Status:
COMPETITIONClient:
City of Ningbo Planning DepartmentBudget:
40 million USDSite:
Hangzhou Wan New Zone, NingboProgram:
Observation Tower and City GalleryCredits
Partners in charge:
-Team:
-Collaborators
Structure:
N/ASustainability:
N/AMEP:
N/ACost analysis:
N/AAgainst the pageant of media-hungry icons in the year 2010 herald by the Shanghai World Expo, the task to design an iconic landmark as a gateway to a new city of Ningbo (a city just two hour’s drive South of Shanghai) became an attempt for us to not only to redefine the Iconic but also to re-establish the permanence of the Landmark within the city.
The omnipresence of icon buildings as marketing tools for businesses and even cities has turn into a competition of spectacular forms and geometries - creating a potpourri of images that becomes irrelevant to any contexts they seek to represent.
The 2010 Shanghai Expo demonstrated this phenomenon perfectly. For many locals who have never stepped abroad, the Expo became an opportunity to visit the “world” and for those who are unable to visit the Expo, the tour is available online, some “nations” can even be visited before the Expo is open. However, almost none of the structures are capable of displaying any specificity to their hosting nations. Instead, it is the media content within the pavilions that serves their marketing purposes. This disjunction between form and content exposes the fallacy of using architecture as promotional tools for the City.
Our strategy was to integrate media content and architecture within a single form; albeit in separate realms – in the virtual and in reality. Utilising the “Blue Screen” technique, the structure is conceived as a transparent blue crystalline object that changes in hue and opacity throughout the day. The image of the object filmed by CCTV, city cameras and even mobile phones will be superimposed with different marketing media content and transmitted back to the mobile phones and other media devices such as websites and media screens in real time. This allows the broadcast of potentially infinite number of images to different user groups at the same time, hence acquiring the effectiveness of customer-based marketing. The object thus exists virtually, achieving a sense of realism with the image appearing only over a specific value of blue that constantly changes in area and location across the object.
Referencing the geological history of the site, a land created from a century of manual dyking and open pan salt making, this blue object takes the form of a 25m radius by 90m tall cylinder on site; resembling a soil sample extracted from the ground. This cylinder will become a vertical city gallery and viewing tower that showcases the geological transformation of the site as well as future plans for the area.
The scale of the tower is achieved with the use of limited materials. The tower’s structure consists of a free –standing core supporting several cantilevering viewing galleries. This “skeletal” structure, formed by steel trusses will hang the “flesh” of the object – a volumetric fabric formed by the close packing of inflatable ETFE octahedron modules. In combination, these modules form intersecting planes that faces four main directions of approach, hence orientating the “blue screen” to strategic areas around the site.
The proposal not only intensifies and exploits media contents through an architectural project for the marketing of the city – a spectacle that only exist virtually, but also allows the actual building on site to be uncorrupted by marketing orientated iconographies. Liberated from these constrains, the Landmark regains its authority and serves primarily as a point of reference and also as an artefact that reminds us of the site’s history.





